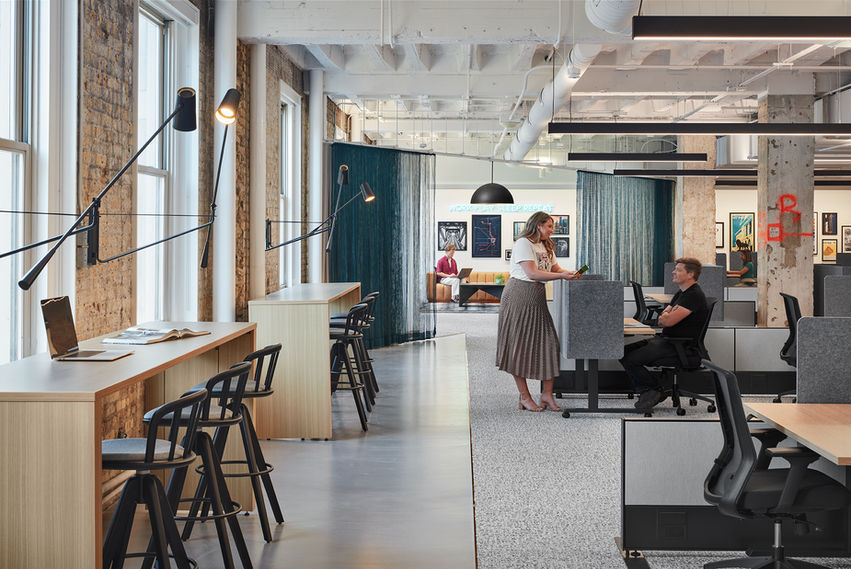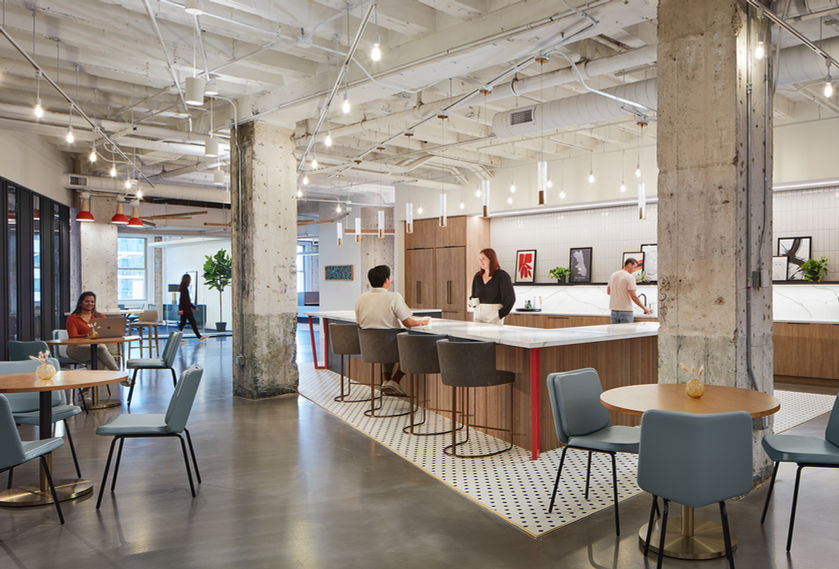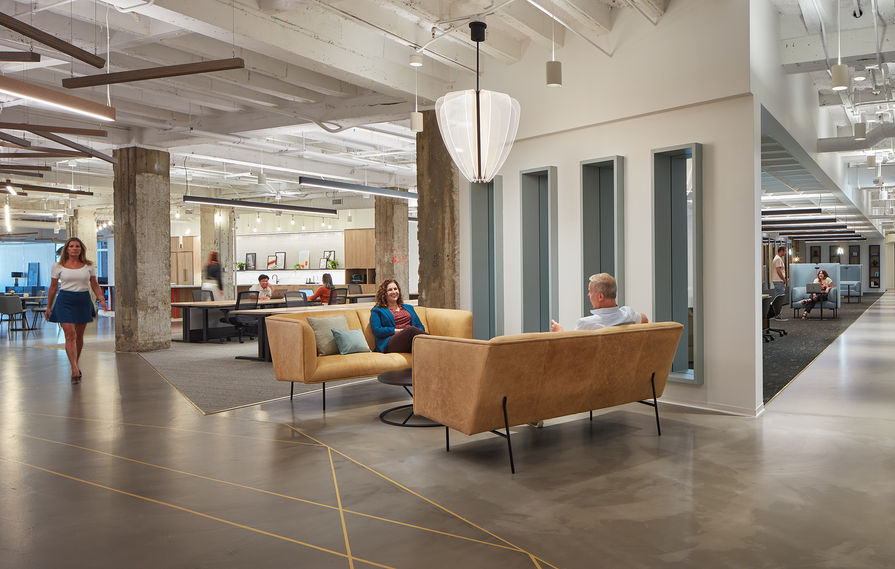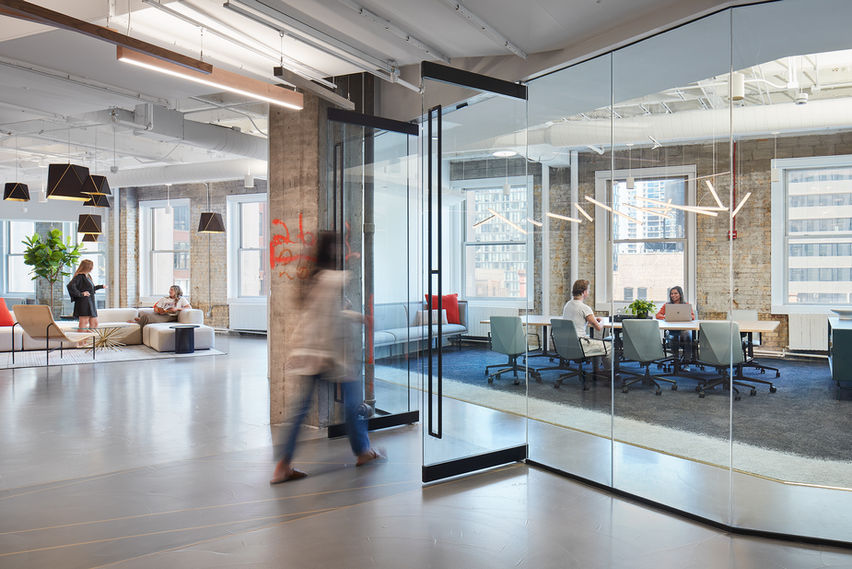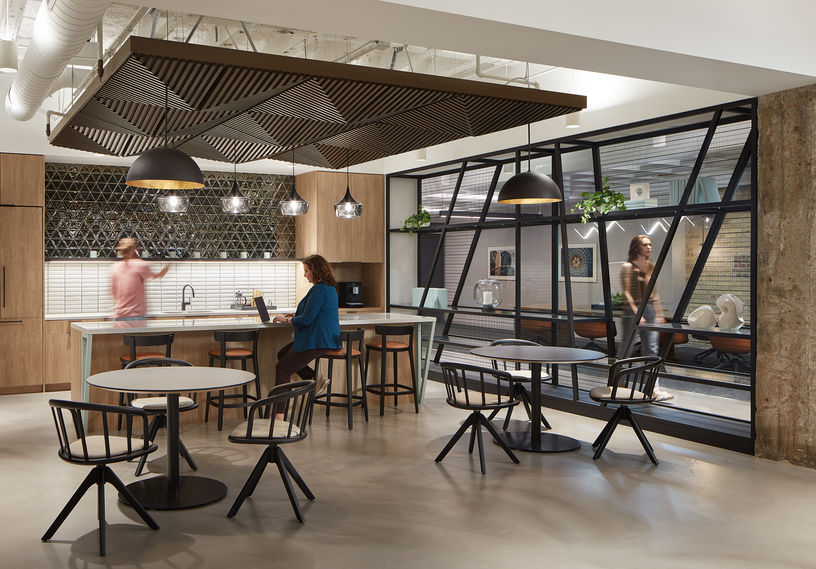top of page

37,552 SF
FURNISHED, PRE-BUILT OFFICE SPACE
Located on the 5th Floor of THE MART, this 37,552 SF spec suite showcases a sophisticated industrial design with a dynamic, modern layout. The design combines layers of bold and energetic colors and textures with refined finishes that highlight existing architectural details.
+ AVAILABLE NOW
+ 13'-0" Ceiling Height
182
WORK STATIONS
1
BOARD ROOM
12
HUDDLE ROOMS
/ OFFICES
2
LARGE
MEETING ROOMS
+ WELLNESS ROOM
+ COFFEE BAR
+ EXCLUSIVE RESTROOMS
+ CAFE LOUNGE
+ LIBRARY


ENTRANCES
ELEVATORS
bottom of page



